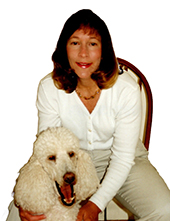20141 Riesling Lane #P401, Lewes, DE 19958-1926 $350,000

Interior Sq. Ft: 1,264
Acreage:
Age:3 years
Style:
Other
Subdivision: Vineyards At Nassau Valley
Design/Type:
Unit/Flat/Apartment
Description
Welcome to 20141 Riesling Lane Unit 401, a move-in-ready top-floor condo in the sought-after Vineyards community of Lewes. This freshly painted home offers two generously sized primary bedrooms, each with brand new carpet, a walk-in closet, and private ensuite bath, deal for added comfort and privacy. The main living space features luxury vinyl plank flooring, offers space for a dining table, and includes an atrium door that opens to a private balcony, perfect for relaxing outdoors. The gourmet kitchen is both stylish and functional, boasting granite countertops, stainless steel appliances, a gas range, an undermount sink, a storage pantry, and a bi-level breakfast bar with pendant lighting—perfect for casual dining and entertaining. A large laundry/utility room includes a full-sized stacked washer and dryer for added convenience. Residents of The Vineyards enjoy a host of amenities, including a swimming pool, fitness center, clubhouse, billiards room, fire pit, walking trails, and access to kayaking. Outdoor enthusiasts will appreciate the nearby bike trail offering scenic rides to downtown Lewes and beyond. Located just minutes from Lewes’ historic district, beautiful beaches, Tanger Outlets, the Cape May-Lewes Ferry, and Nassau Valley Vineyards, this home is perfectly positioned for coastal living. Don’t miss your chance to own this low-maintenance, amenity-rich retreats, scheduled your showing today!
Kitchen: 13 X 11 - Main
Laundry: 9 X 3 - Main
Bedroom 2: 14 X 14 - Main
Home Assoc: $162/Quarterly
Condo Assoc: $1,415/Quarterly
Basement: N
Pool: Yes - Community
Mid. School: Frederick D. Thomas High School: Cape Henlopen
Features
Community
HOA: Yes; Amenities: Club House, Pool - Outdoor, Tennis Courts, Volleyball Courts, Water/Lake Privileges; Fee Includes: Common Area Maintenance, Ext Bldg Maint, Pest Control, Pool(s), Recreation Facility, Reserve Funds, Road Maintenance, Snow Removal, Trash;
Utilities
Forced Air Heating, Electric, Ceiling Fan(s), Central A/C, Electric, Hot Water - Natural Gas, Public Water, Public Sewer, Has Laundry
Garage/Parking
Parking Lot, Paved Parking
Interior
Breakfast Area, Carpet, Ceiling Fan(s), Combination Kitchen/Living, Entry Level Bedroom, Partially Carpeted Flooring, Luxury Vinyl Plank Flooring, Dry Wall, Double Pane Windows, Window Screens, Vinyl Clad Windows, Main Entrance Lock, Smoke Detector, Sprinkler System - Indoor
Exterior
Architectural Shingle Roof, Pitched Roof, Balcony, Fenced Pool, Filtered Pool, In Ground Pool
Contact Information
Schedule an Appointment to See this Home
Request more information
or call me now at 302-529-2660
Listing Courtesy of: Northrop Realty , (410) 549-2200
The data relating to real estate for sale on this website appears in part through the BRIGHT Internet Data Exchange program, a voluntary cooperative exchange of property listing data between licensed real estate brokerage firms in which Patterson-Schwartz Real Estate participates, and is provided by BRIGHT through a licensing agreement. The information provided by this website is for the personal, non-commercial use of consumers and may not be used for any purpose other than to identify prospective properties consumers may be interested in purchasing.
Information Deemed Reliable But Not Guaranteed.
Copyright BRIGHT, All Rights Reserved
Listing data as of 8/01/2025.


 Patterson-Schwartz Real Estate
Patterson-Schwartz Real Estate