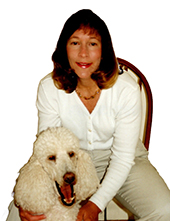407 Woodedge Garth, Aberdeen, MD 21001-2905 $310,000

With Pending Contract
Interior Sq. Ft: 2,358
Acreage: 0.06
Age:23 years
Style:
Colonial
Subdivision: Woodland Green
Design/Type:
Interior Row/Townhouse
Description
Step inside this beautifully updated 3-bedroom, 3.5-bath townhome and feel right at home the moment you arrive. The main level boasts brand new luxury plank flooring throughout, creating a fresh, modern feel. The bright and spacious living area flows seamlessly and includes a cozy bump-out den at the back, the perfect flex space for a home office, playroom, or reading nook, with easy access to your private deck overlooking peaceful woods. The kitchen is a chef’s delight with all brand new stainless steel appliances, a new sink faucet, and garbage disposal. You’ll love the spacious layout, complete with an island, ample table space, and a large pantry for plenty of storage. Upstairs, the inviting primary suite features soaring ceilings, a large walk-in closet, and an ensuite bath with a relaxing soaking tub and walk-in shower, your own private retreat. The upper level also offers two additional generously sized bedrooms and a full bath, providing plenty of room for family, guests, or a dedicated workspace. The fully finished lower level expands your living space even more with brand new carpet, a full bathroom, and a walkout to your private backyard, ideal for entertaining or quiet evenings outdoors. You’ll also appreciate the new sump pump and the abundance of storage space throughout the home to keep everything neat and organized. Outside, enjoy your maintenance-free deck backing to peaceful woods — perfect for summer BBQs or morning coffee. Freshly painted exterior shutters, a bay window, and a welcoming front door add extra charm and curb appeal. Conveniently located near I-95, shopping, and dining, this updated home truly checks every box. Don’t miss your chance to make 407 Woodedge Garth your next home!
Bedroom 3: 12 X 9 - Upper 1
Primary Bed: 25 X 14 - Upper 1
Primary Bath: 10 X 10 - Upper 1
Full Bath: 4 X 7 - Upper 1
Dining Room: 12 X 14 - Main
Living Room: 12 X 14 - Main
Half Bath: 6 X 4 - Main
Den: 14 X 11 - Main
Recreation Room: 30 X 19 - Lower 1
Full Bath: 8 X 4 - Lower 1
Utility Room: 15 X 19 - Lower 1
Home Assoc: $54/Monthly
Condo Assoc: No
Basement: Y
Pool: No Pool
Features
Community
HOA: Yes; Amenities: Tot Lots/Playground; Fee Includes: Common Area Maintenance, Insurance, Snow Removal, Lawn Maintenance;
Utilities
Forced Air Heating, Natural Gas, Central A/C, Electric, Hot Water - Natural Gas, Public Water, Public Sewer, Dryer In Unit, Has Laundry, Lower Floor Laundry, Washer In Unit
Garage/Parking
On Street, Parking Lot
Interior
Kitchen - Country, Primary Bath(s), Window Treatments, Basement Connecting Stairway, Full Basement, Fully Finished Basement, Rear Entrance Basement, Basement Sump Pump, Walkout Level Basement, Carpet Flooring, Luxury Vinyl Plank Flooring, Dry Wall, Bay/Bow Windows, Double Pane Windows, Window Screens, Sliding Glass Doors, Storm Doors, Smoke Detector, Sprinkler System - Indoor
Exterior
Permanent Foundation, Vinyl Siding, Deck(s), Sidewalks
Lot
Backs to Trees, Trees/Woods View, Black Top Road
Contact Information
Schedule an Appointment to See this Home
Request more information
or call me now at 302-529-2660
Listing Courtesy of: NextHome Forward , (858) 367-9273
The data relating to real estate for sale on this website appears in part through the BRIGHT Internet Data Exchange program, a voluntary cooperative exchange of property listing data between licensed real estate brokerage firms in which Patterson-Schwartz Real Estate participates, and is provided by BRIGHT through a licensing agreement. The information provided by this website is for the personal, non-commercial use of consumers and may not be used for any purpose other than to identify prospective properties consumers may be interested in purchasing.
Information Deemed Reliable But Not Guaranteed.
Copyright BRIGHT, All Rights Reserved
Listing data as of 8/07/2025.


 Patterson-Schwartz Real Estate
Patterson-Schwartz Real Estate