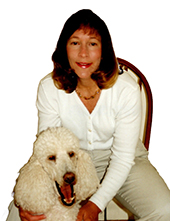58 E Greenwood Avenue, Lansdowne, PA 19050-2012 $420,000

Interior Sq. Ft: 3,133
Acreage: 0.19
Age:105 years
Style:
Victorian
Subdivision: Lansdowne
Design/Type:
Twin/Semi-Detached
Description
Step into the timeless elegance of this Victorian gem, thoughtfully restored to its original beauty. Nestled on an expansive 8,276 square foot lot, this 3,133 square foot residence boasts high ceilings, five bedrooms, and a sophisticated blend of modern convenience and the classic style of a Victorian. Revel in the charm of rich refinished hardwood floors with walnut inlay, fully functional pocket doors, built in closets/shelves and a cozy fireplace. Every detail has been thoughtfully preserved or lovingly updated. The spacious eat-in kitchen, complete with stainless steel appliances and a butler's pantry, leads to a real gardener's dream of a backyard. The lush garden has newly installed raised vegetable beds, curated herb and fruit gardens and a tranquil flagstone shaded by mature trees, perfect for relaxing, entertaining or simply enjoying nature. The oversized 2 car garage offers parking or storage space in addition to 2 off street parking spaces. The second floor offers 3 wonderfully sized bedrooms and a gorgeous full bath. With the original polished marble sink, new classic hardware and a restored clawfoot tub, the refinished bathroom truly feels like a retreat. The third floor offers 2 more generously sized bedrooms and an oversized closet. The entire home has new electrical as well as the garage. Situated in historic Henry Albertson National Historic district of Lansdowne, you don't want to miss this one. From timeless architecture to its garden sanctuary, this home is a rare opportunity to own a true Victorian treasure.
Home Assoc: No
Condo Assoc: No
Basement: Y
Pool: No Pool
Features
Utilities
Hot Water Heating, Natural Gas, None, None, Hot Water - Natural Gas, Public Water, Public Sewer
Garage/Parking
Detached Garage, Driveway, Oversized, Detached Garage Spaces #: 2;
Interior
Built-Ins, Butlers Pantry, Kitchen - Eat-In, Stain/Lead Glass, Wood Floors, Full Basement, Wood Fireplace
Exterior
Stone Foundation, Stone Exterior
Select a school from the following list. Schools are grouped by school type.
The schools on this list are selected by their proximity of up to 5 miles to the property address.
Proximity does not guarantee enrollment eligibility. Please contact the school directly for more information on enrollment requirements.
* If there are more than 5 schools of any type within a close proximity, click on the button to see additional schools of that type near the search address.
Public Elementary (89 schools)
Public Middle (13 schools)
Public High (29 schools)
Private (95 schools)
© 2025 LiveBy. All Rights Reserved.
This report is a detailed community overview for Lansdowne (19050), Pennsylvania.
Community Quick Facts
- Average travel time to work for people in this community: 33
- Average salary of people in this community: $44,923
Community Summary
- Population Density (ppl / mile): 7,584
- Household Size (ppl): 2.47
- Households w/ Children: 50%
Housing Inventory
- Owned: 6,570 (52.7%)
- Rented: 4,604 (37.0%)
- Vacant: 1,286 (10.3%)
- Total: 12,460
Population Demographics
The population of the community broken down by age group. The numbers at the top of each bar indicate the number of people in the age bracket below.
Climate and Weather
The Temperature chart displays average high and low values for January and July, and is designed to provide an indication of both seasonal and daily temperature variability. The Weather Risk Index indicates the calculated risk of each type of weather event occurring in the future. This risk is based on historical localized storm events and weather patterns. The national average for each type of weather event equals a score of 100, so a score of 200 would represent twice the risk as the national average, and a score of 50 would represent half the risk of the national average.
Temperature
Education
Highest Level of Education Attained
- Less than 9th Grade: 1.8%
- Some High School: 5.0%
- High School Graduate: 32.1%
- Some College: 20.2%
- Associate Degree: 9.6%
- Bachelor's Degree: 20.3%
- Graduate Degree: 11.1%
Income by dollar range
Median Income: $54,800
Fair Market Rents
The Fair Market Rents show average gross rent estimates based on figures provided by the U.S. Department of Housing and Urban Development (HUD).
- Studio: $748
- One Bedroom: $870
- Two Bedroom: $1,064
- Three Bedroom: $1,216
- Four Bedroom: $1,105
© 2025 LiveBy. All Rights Reserved.
Contact Information
Schedule an Appointment to See this Home
Request more information
or call me now at 302-529-2660
Listing Courtesy of: Compass Pennsylvania, LLC , (610) 822-3356, kenenochs@compass.com
The data relating to real estate for sale on this website appears in part through the BRIGHT Internet Data Exchange program, a voluntary cooperative exchange of property listing data between licensed real estate brokerage firms in which Patterson-Schwartz Real Estate participates, and is provided by BRIGHT through a licensing agreement. The information provided by this website is for the personal, non-commercial use of consumers and may not be used for any purpose other than to identify prospective properties consumers may be interested in purchasing.
Information Deemed Reliable But Not Guaranteed.
Copyright BRIGHT, All Rights Reserved
Listing data as of 8/14/2025.


 Patterson-Schwartz Real Estate
Patterson-Schwartz Real Estate