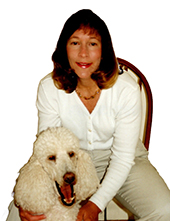132 N Harner Boulevard, Coatesville, PA 19320 $400,000

Interior Sq. Ft: 1,188
Acreage: 0
Age:7 years
Style:
Ranch/Rambler
Subdivision: Sadsbury Park
Design/Type:
Detached
Description
Welcome to 132 N Harner Blvd — a beautifully maintained three-bedroom, two-bathroom home nestled in the desirable Sadsbury Park community in Coatesville. This charming residence offers a bright and airy open-concept layout, filled with natural light and enhanced by fresh paint and brand-new carpeting throughout. The spacious living area flows seamlessly into the kitchen and dining space, where you’ll find new Samsung appliances, including an induction stove — perfect for both everyday cooking and entertaining. Upstairs, the home features three generously sized bedrooms, including a lovely primary suite complete with ample closet space and a private, upgraded tiled shower in the en-suite bathroom. Step outside onto the new composite deck, ideal for enjoying morning coffee or summer gatherings with friends. The walkout basement offers endless possibilities for additional living space, a home office, gym, or recreation area. A large garage provides plenty of room for parking and storage. Residents of Sadsbury Park also enjoy access to the community pool, making this home an exceptional find in a friendly and well-maintained neighborhood. Don’t miss the opportunity to own this move-in ready gem — schedule your showing today!
Condo Assoc: No
Basement: Y
Pool: No Pool
Features
Community
HOA: Yes; Fee Includes: Common Area Maintenance, Lawn Maintenance, Snow Removal;
Utilities
Forced Air Heating, Natural Gas, Central A/C, Electric, Hot Water - Natural Gas, Public Water, Public Sewer, Main Floor Laundry, Cable TV
Garage/Parking
Attached Garage, Driveway, Garage - Front Entry, Attached Garage Spaces #: 2;
Interior
Carpet, Floor Plan - Open, Kitchen - Eat-In, Primary Bath(s), Pantry, Recessed Lighting, Full Basement, Unfinished Basement, Carpet Flooring, Vinyl Flooring, Energy Efficient Windows
Exterior
Concrete Perimeter Foundation, Stone Exterior, Vinyl Siding
Contact Information
Schedule an Appointment to See this Home
Request more information
or call me now at 302-529-2660
Listing Courtesy of: Keller Williams Real Estate -Exton , (610) 363-4300, klrw331@kw.com
The data relating to real estate for sale on this website appears in part through the BRIGHT Internet Data Exchange program, a voluntary cooperative exchange of property listing data between licensed real estate brokerage firms in which Patterson-Schwartz Real Estate participates, and is provided by BRIGHT through a licensing agreement. The information provided by this website is for the personal, non-commercial use of consumers and may not be used for any purpose other than to identify prospective properties consumers may be interested in purchasing.
Information Deemed Reliable But Not Guaranteed.
Copyright BRIGHT, All Rights Reserved
Listing data as of 8/21/2025.


 Patterson-Schwartz Real Estate
Patterson-Schwartz Real Estate