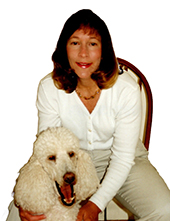218 Spectacular Bid Drive, Havre De Grace, MD 21078-2670 $575,000

Interior Sq. Ft: 3,048
Acreage: 0.19
Age:19 years
Style:
Colonial
Subdivision: Bulle Rock
Design/Type:
Detached
Description
WELCOME TO 218 SPECTACULAR BID DRIVE – WHERE LUXURY LIVING MEETS RESORT-STYLE AMENITIES IN THE PRESTIGIOUS GATED COMMUNITY OF BULLE This architecturally striking home is filled with high-end finishes and thoughtful design, featuring soaring ceilings, dramatic columns, gleaming hardwood floors, clerestory and transom windows, and elegant touches throughout. A grand layout offers comfort, versatility, and visual appeal for every lifestyle. Step inside to discover freshly painted interiors (2025), brand new carpet (2025), and beautifully refinished garage and basement concrete floors. The main level boasts a spacious primary suite with tray ceiling, walk-in closet, and luxurious ensuite bath, along with a secondary ensuite bedroom. Entertain effortlessly in the vaulted-ceiling kitchen and family room, featuring a wrap-around center island, breakfast bar, walk-in pantry, and gas cooking. Plantation shutters accent bay windows for added style and privacy. Upstairs, you'll find a loft, an additional bedroom, full bath, and a finished bonus room ideal for playroom, guests or a home office. The expansive finished lower level includes a recreation room, game area, full wet bar and back bar, and a gracious double walk-up access to the rear yard—perfect for gatherings and entertainment. Major systems have been upgraded for peace of mind, including a new hot water heater (2022) and new HVAC system (2022). BULLE ROCK – A LIFESTYLE LIKE NO OTHER Living in Bulle Rock means enjoying world-class amenities every day. The Residents’ Club is a vibrant hub offering a grand ballroom, lounge with fireplace, piano and library, conference and card rooms, sunroom, café, and fully equipped kitchen. Stay active with a state-of-the-art fitness center, weight room, group exercise and spin rooms, indoor and outdoor pools, and sauna and steam rooms. Sports lovers will appreciate the tennis/pickleball courts, bocce, and shuffleboard. A full-time Lifestyle Director organizes 40+ clubs and engaging events, from themed parties and happy hours to classes and charitable activities. Professionally managed security teams, mobile patrol, and gate attendants provide 24/7 peace of mind. Landscape maintenance, snow removal, and trash collection are also included for a truly carefree lifestyle. Enjoy 15 miles of walking trails, a playground for little ones, and close proximity to the renowned Bulle Rock Golf Course. DON’T MISS YOUR CHANCE TO OWN THIS BEAUTIFUL-LIKE NEW HOME IN ONE OF MARYLAND’S PREMIER RESORT-STYLE COMMUNITIES. LIVE LIKE YOU'RE ON VACATION—EVERY DAY.
Bedroom 3: 13 X 11 - Upper 1
Bonus Room: 20 X 11 - Upper 1
Foyer: 14 X 6 - Main
Dining Room: 12 X 14 - Main
Kitchen: 19 X 12 - Main
Great Room: 20 X 22 - Main
Primary Bed: 16 X 15 - Main
Primary Bath: 13 X 10 - Main
Bedroom 2: 12 X 10 - Main
Laundry: 7 X 6 - Main
Recreation Room: 31 X 23 - Lower 1
Game Room: 20 X 20 - Lower 1
Storage Room: 15 X 29 - Lower 1
Storage Room: 22 X 14 - Lower 1
Home Assoc: $382/Monthly
Condo Assoc: No
Basement: Y
Pool: Yes - Community
Elem. School: Havre De Grace Mid. School: Havre De Grace High School: Havre De Grace
Features
Community
HOA: Yes; Amenities: Bike Trail, Billiard Room, Club House, Common Grounds, Community Center, Fitness Center, Game Room, Gated Community, Golf Course Membership Available, Jog/Walk Path, Pool - Indoor, Pool - Outdoor, Putting Green, Recreational Center, Security, Tennis Courts, Tot Lots/Playground, Dining Rooms, Exercise Room, Meeting Room, Swimming Pool; Fee Includes: Common Area Maintenance, Lawn Maintenance, Management, Pool(s), Recreation Facility, Road Maintenance, Security Gate, Snow Removal, Trash, Health Club, Lawn Care Front;
Utilities
Forced Air Heating, Natural Gas, Ceiling Fan(s), Central A/C, Electric, Hot Water - Natural Gas, Public Water, Public Sewer, Dryer In Unit, Main Floor Laundry, Washer In Unit
Garage/Parking
Attached Garage, Driveway, Garage Door Opener, Garage - Front Entry, Inside Access, Attached Garage Spaces #: 2;
Interior
Bar, Breakfast Area, Entry Level Bedroom, Family Room Off Kitchen, Floor Plan - Open, Carpet Flooring, Ceramic Tile Flooring, Hardwood Flooring, 2 Story Ceilings, 9'+ Ceilings, Dry Wall, High Ceilings, Tray Ceilings, Bay/Bow Windows, Window Screens, Vinyl Clad Windows, Sliding Windows, Transom Windows, Atrium Doors, Six Panel Doors, Sliding Glass Doors, Resident Manager, Security Gate, Smoke Detector
Exterior
Permanent Foundation, Shingle Roof, Brick Exterior, Vinyl Siding, Sidewalks, Filtered Pool, Heated Pool, Indoor Pool, In Ground Pool, Lap/Exercise Pool, Pool/Spa Combo
Lot
Backs to Trees, Front Yard, Landscaping, Rear Yard, Garden/Lawn View, Scenic Vista View, Trees/Woods View
Contact Information
Schedule an Appointment to See this Home
Request more information
or call me now at 302-529-2660
Listing Courtesy of: Northrop Realty , (410) 531-0321
The data relating to real estate for sale on this website appears in part through the BRIGHT Internet Data Exchange program, a voluntary cooperative exchange of property listing data between licensed real estate brokerage firms in which Patterson-Schwartz Real Estate participates, and is provided by BRIGHT through a licensing agreement. The information provided by this website is for the personal, non-commercial use of consumers and may not be used for any purpose other than to identify prospective properties consumers may be interested in purchasing.
Information Deemed Reliable But Not Guaranteed.
Copyright BRIGHT, All Rights Reserved
Listing data as of 8/10/2025.


 Patterson-Schwartz Real Estate
Patterson-Schwartz Real Estate