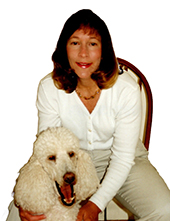2421 Steamboat Way, Bel Air, MD 21015-1481 $499,900

Interior Sq. Ft: 3,425
Acreage: 0.08
Age:2 years
Style:
Carriage House
Subdivision: James Run Carriage Homes
Design/Type:
End of Row/Townhouse
Description
Newly Built in 2023, this rare End of Group in James Run has it all! Step inside to an open concept main level with 9 ft ceilings, luxury plank flooring, a chef's kitchen with a spacious 7 foot island, gas cooking, and sparkling quartz countertops! A custom trex deck is attached to the main living area, providing serene views of nature and a private pond. This stunning model features a main level Primary Suite- with Tray Ceilings, double walk in closets, and a spa like Primary EnSuite- with dual shower heads, tiled bench seat, dual vanity, and ceramic tiled flooring. Complete with a main level laundry, this home offers one level living for its owners. Upstairs, a second bedroom with its own walk in closet, and a third bedroom share the additional full bath. A bonus 4th room easily converts to a gaming room, office or workout space. The walk out lower level, with its natural light and bathroom rough in is ready for your vision! With its 2 car attached garage, and private driveway, this home offers both luxury and convenience. The HOA amenities include a fitness center, dog park, Pickleball Courts, lawn care, and trash service. Within walking distance of a new Starbucks, grab yourself your favorite cold brew and get excited for this one! Professional Photos Aug 4th- and Active Aug 8th. You are now able to have your agent pre book showings for the weekend of Aug 8th.
Bedroom 3: Upper 1
Bathroom 3: Upper 1
Bonus Room: Upper 1
Kitchen: Main
Living Room: Main
Primary Bath: Main
Bathroom 2: Main
Laundry: Main
Basement: Lower 1
Home Assoc: $185/Monthly
Condo Assoc: No
Basement: Y
Pool: No Pool
Elem. School: Church Creek Mid. School: Aberdeen High School: Aberdeen
Features
Community
HOA: Yes;
Utilities
Forced Air Heating, Natural Gas, Central A/C, Electric, Hot Water - Tankless, Public Water, Public Sewer, Dryer In Unit, Main Floor Laundry, Washer In Unit
Garage/Parking
Attached Garage, Driveway, Garage Door Opener, Inside Access, Attached Garage Spaces #: 2;
Interior
Carpet, Entry Level Bedroom, Family Room Off Kitchen, Floor Plan - Open, Basement Connecting Stairway, Rough Bath Plumb Basement, Basement - Space For Rooms, Basement Sump Pump, Unfinished Basement, Walkout Level Basement, Carpet Flooring, Ceramic Tile Flooring, Luxury Vinyl Plank Flooring, 9'+ Ceilings, Tray Ceilings, Vaulted Ceilings, Accessibility - Grab Bars Mod, Storm Doors
Exterior
Concrete Perimeter Foundation, Passive Radon Mitigation Foundation, Shingle Roof, Brick Exterior, Vinyl Siding, Deck(s), Sidewalks
Lot
Backs to Trees
Contact Information
Schedule an Appointment to See this Home
Request more information
or call me now at 302-529-2660
Listing Courtesy of: Berkshire Hathaway HomeServices PenFed Realty , (410) 329-2100
The data relating to real estate for sale on this website appears in part through the BRIGHT Internet Data Exchange program, a voluntary cooperative exchange of property listing data between licensed real estate brokerage firms in which Patterson-Schwartz Real Estate participates, and is provided by BRIGHT through a licensing agreement. The information provided by this website is for the personal, non-commercial use of consumers and may not be used for any purpose other than to identify prospective properties consumers may be interested in purchasing.
Information Deemed Reliable But Not Guaranteed.
Copyright BRIGHT, All Rights Reserved
Listing data as of 8/11/2025.


 Patterson-Schwartz Real Estate
Patterson-Schwartz Real Estate