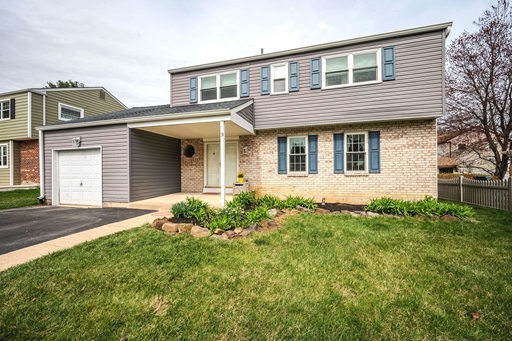3 Westbrite Court, Wilmington, DE 19810 $450,000

SOLD
Beds/Baths: 4/2.1
Interior Sq. Ft: 2,291
Acreage: 0.15
Age:48 years
Style:
Colonial
Interior Sq. Ft: 2,291
Acreage: 0.15
Age:48 years
Style:
Colonial
MLS#: DENC2079018
Mobile#: 2890
Subdivision: Westbrite
Design/Type:
Detached
Mobile#: 2890
Subdivision: Westbrite
Design/Type:
Detached
The data relating to real estate for sale on this website appears in part through the BRIGHT Internet Data Exchange program, a voluntary cooperative exchange of property listing data between licensed real estate brokerage firms in which Patterson-Schwartz Real Estate participates, and is provided by BRIGHT through a licensing agreement. The information provided by this website is for the personal, non-commercial use of consumers and may not be used for any purpose other than to identify prospective properties consumers may be interested in purchasing.
Information Deemed Reliable But Not Guaranteed.
Copyright BRIGHT, All Rights Reserved
Listing data as of 8/22/2025.


 Patterson-Schwartz Real Estate
Patterson-Schwartz Real Estate