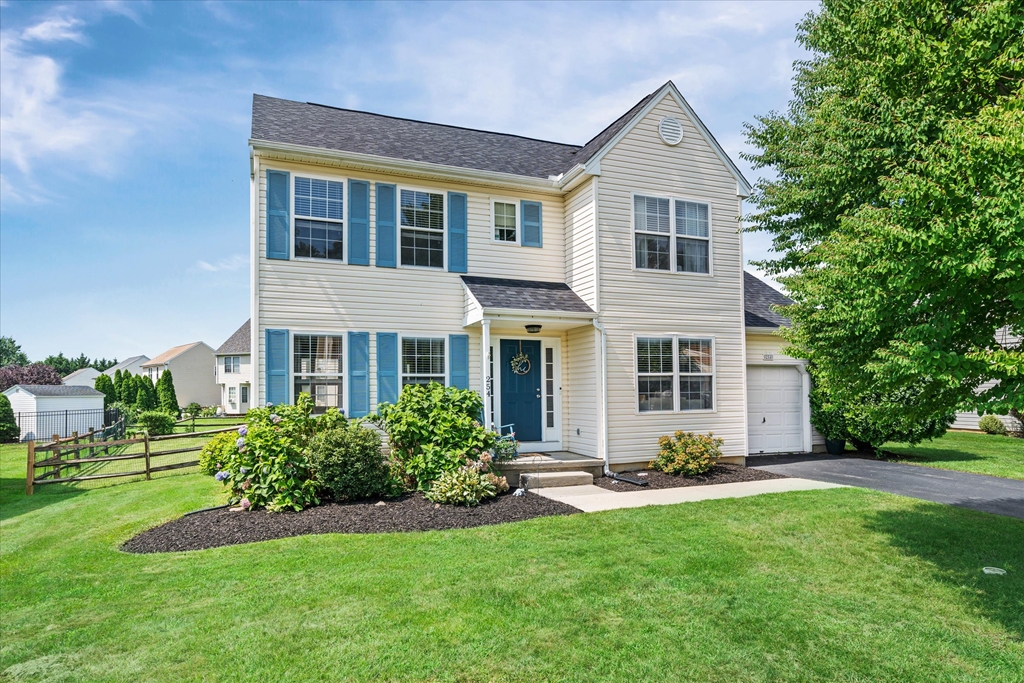254 Flagstone Drive, Newark, DE 19702 $485,000

Coming Soon
Interior Sq. Ft: 1,600
Acreage: 0.2
Age:29 years
Style:
Colonial
Mobile#: 3513
Subdivision: Gray Acres
Design/Type:
Detached
Description
Welcome to this beautiful 3-bedroom, 2.5-bath colonial in the highly desirable Gray Acres community. From the moment you arrive, the home’s charm is evident with its inviting front porch and attached one-car garage. Step into the foyer and immediately notice the thoughtful layout, with the formal dining room (currently used as a formal living room) and living room on either side. The living room flows into a spacious eat-in kitchen featuring a freestanding island and pantry. Completing the main level are a convenient half bath, laundry closet, and garage access. Sliding glass doors lead to a lovely rear deck—perfect for relaxing—which steps down to a paver patio offering even more space for entertaining. The large, fenced-in backyard provides plenty of room for play and gatherings. Upstairs, you’ll find three well-sized bedrooms, including a spacious primary suite with vaulted ceilings, a walk-in closet, and a private en-suite bath. Completing this level are the two additional bedrooms that share a full hall bathroom. The basement offers ample storage and space for a home gym or hobbies, and the garage provides additional storage and parking. Recent updates include a new roof (2024) and new A/C system (2025). Located in the heart of Newark and within the acclaimed Newark Charter School District, this home offers easy access to major highwyas, local dining and shopping. Situated close the University of Delaware, and White Clay Creek State Park, this location is hard to beat. Don’t miss your chance to own this exceptional home—schedule your showing today!
Dining Room: 10 X 10 - Main
Living Room: 22 X 12 - Main
Bedroom 2: 11 X 10 - Upper 1
Bedroom 3: 11 X 10 - Upper 1
Home Assoc: No
Condo Assoc: No
Basement: Y
Pool: No Pool
Features
Utilities
Forced Air Heating, Natural Gas, Central A/C, Electric, Hot Water - Electric, Public Water, Public Sewer
Garage/Parking
Attached Garage, Driveway, Garage - Front Entry, Inside Access, Attached Garage Spaces #: 1;
Interior
Full Basement, Unfinished Basement
Exterior
Concrete Perimeter Foundation, Vinyl Siding
Contact Information
Schedule an Appointment to See this Home
Request more information
or call me now at 302-529-2660
Listing Courtesy of: Patterson-Schwartz-Hockessin , (302) 239-3000, realinfo@psre.com
The data relating to real estate for sale on this website appears in part through the BRIGHT Internet Data Exchange program, a voluntary cooperative exchange of property listing data between licensed real estate brokerage firms in which Patterson-Schwartz Real Estate participates, and is provided by BRIGHT through a licensing agreement. The information provided by this website is for the personal, non-commercial use of consumers and may not be used for any purpose other than to identify prospective properties consumers may be interested in purchasing.
Information Deemed Reliable But Not Guaranteed.
Copyright BRIGHT, All Rights Reserved
Listing data as of 8/05/2025.


 Patterson-Schwartz Real Estate
Patterson-Schwartz Real Estate