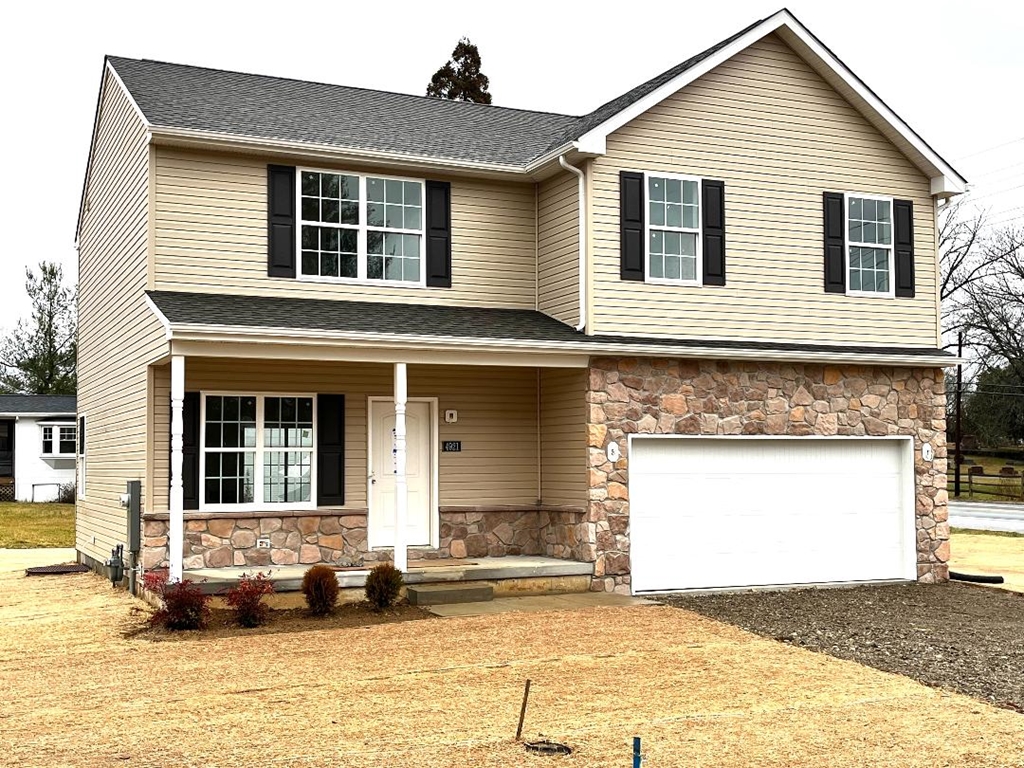308 Nowland Lane, Delaware City, DE 19706 $499,900

Interior Sq. Ft: 2,298
Acreage: 0.21
Age:0 years
Style:
Colonial
Mobile#: 3029
Subdivision: Delaware City
Design/Type:
Detached
Description
3 NEW HOMES - FINISHED AND READY FOR A QUICK DELIVERY - Quality Describes these Beautiful New Homes. 4 Bedrooms, 2.5 Baths, 2 Car Garage and Full Finished Basement. Located in the Quaint Historic water front community of Delaware City. Conveniently located close to I-95 with easy access to Wilmington and Philadelphia. In this model the main Living area features a open floor plan with Great Room, Dinning Room, pantry, PR and Lg Country Kitchen all with 9 ceilings. The Kitchen offers 42" cabinets, Large Island, Granite countertops, microwave, range, dishwasher and disposal. The second floor offers a Lg 20' x 12' Primary Bedroom with separate Full Bath and walk in closet. There are also 3 additional spacious Bedroom, Hall Bath w/linen closet and a Nice 6' x 8' Laundry room which completes the second floor. Also there is a 27' x 17' Finished Family Rm in the lower level with egress window and extra storage. These Homes include 2 Warrantied, a Builders Warranty and a 10 Year RWC Buyers Warranty. Come explore the Uniqueness of this delightful town with it's access to the Delaware City Marina, Fort DuPont Start Park, shops and restaurants. Contact the Listing Agent for more details and to set up a private showing.
94% High Efficiency Gas Hot Air Heating, Central A/C, Low E Insulated Windows, R-49 Insulation in the Ceilings, R-21 Insulation in the 2" x 6" exterior walls, R-11 Basement Wrap
Dining Room: 18 X 12 - Main
Kitchen: 14 X 10 - Main
Primary Bed: 20 X 12 - Upper 1
Bedroom 2: 10 X 12 - Upper 1
Bedroom 4: 10 X 12 - Upper 1
Laundry: 6 X 8 - Upper 1
Family Room: 27 X 12 - Lower 1
Condo Assoc: No
Basement: Y
Pool: No Pool
Elem. School: Southern Mid. School: Bedford High School: William Penn
Features
Utilities
90% Forced Air, Natural Gas, Central A/C, Electric, Hot Water - Electric, Public Water, Public Sewer, 200+ Amp Service, 220 Volts, Upper Floor Laundry
Garage/Parking
Attached Garage, Driveway, Garage Door Opener, Attached Garage Spaces #: 2;
Interior
Ceiling Fan(s), Kitchen - Island, Pantry, Walk-in Closet(s), Daylight, Full Basement, Carpet Flooring, Luxury Vinyl Plank Flooring, Dry Wall, Double Pane Windows, Energy Efficient Windows, Low-E Windows, Window Screens, Vinyl Clad Windows, Insulated Doors
Exterior
Concrete Perimeter Foundation, Architectural Shingle Roof, Stone Exterior, Vinyl Siding, Porch(es)
Contact Information
Schedule an Appointment to See this Home
Request more information
or call me now at 302-529-2660
Listing Courtesy of: Patterson-Schwartz - Greenville , (302) 429-4500, realinfo@psre.com
The data relating to real estate for sale on this website appears in part through the BRIGHT Internet Data Exchange program, a voluntary cooperative exchange of property listing data between licensed real estate brokerage firms in which Patterson-Schwartz Real Estate participates, and is provided by BRIGHT through a licensing agreement. The information provided by this website is for the personal, non-commercial use of consumers and may not be used for any purpose other than to identify prospective properties consumers may be interested in purchasing.
Information Deemed Reliable But Not Guaranteed.
Copyright BRIGHT, All Rights Reserved
Listing data as of 9/23/2025.


 Patterson-Schwartz Real Estate
Patterson-Schwartz Real Estate